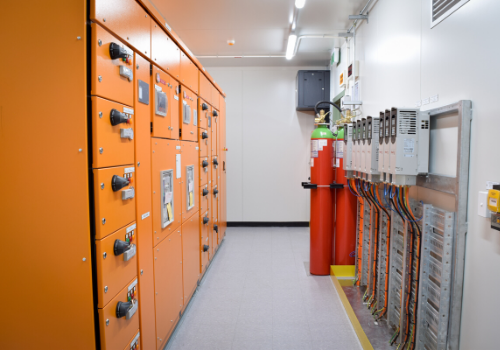MVLV delivers switchrooms for energy, control and power distribution applications in the mining, utilities and industrial sectors, integrated with the MVLV range of switchgear products.
MVLV’s transportable switchrooms are custom designed to meet clients’ requirements and site specifications, including structural demands, transport requirements, size restrictions, fire ratings, environmental conditions and special access needs.
MVLV’s transportable switchrooms are manufactured, fitted-out, tested and commissioned at MVLV facilities in Perth before transportation to site, decreasing installation time and minimising site work.

